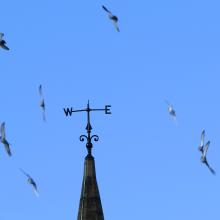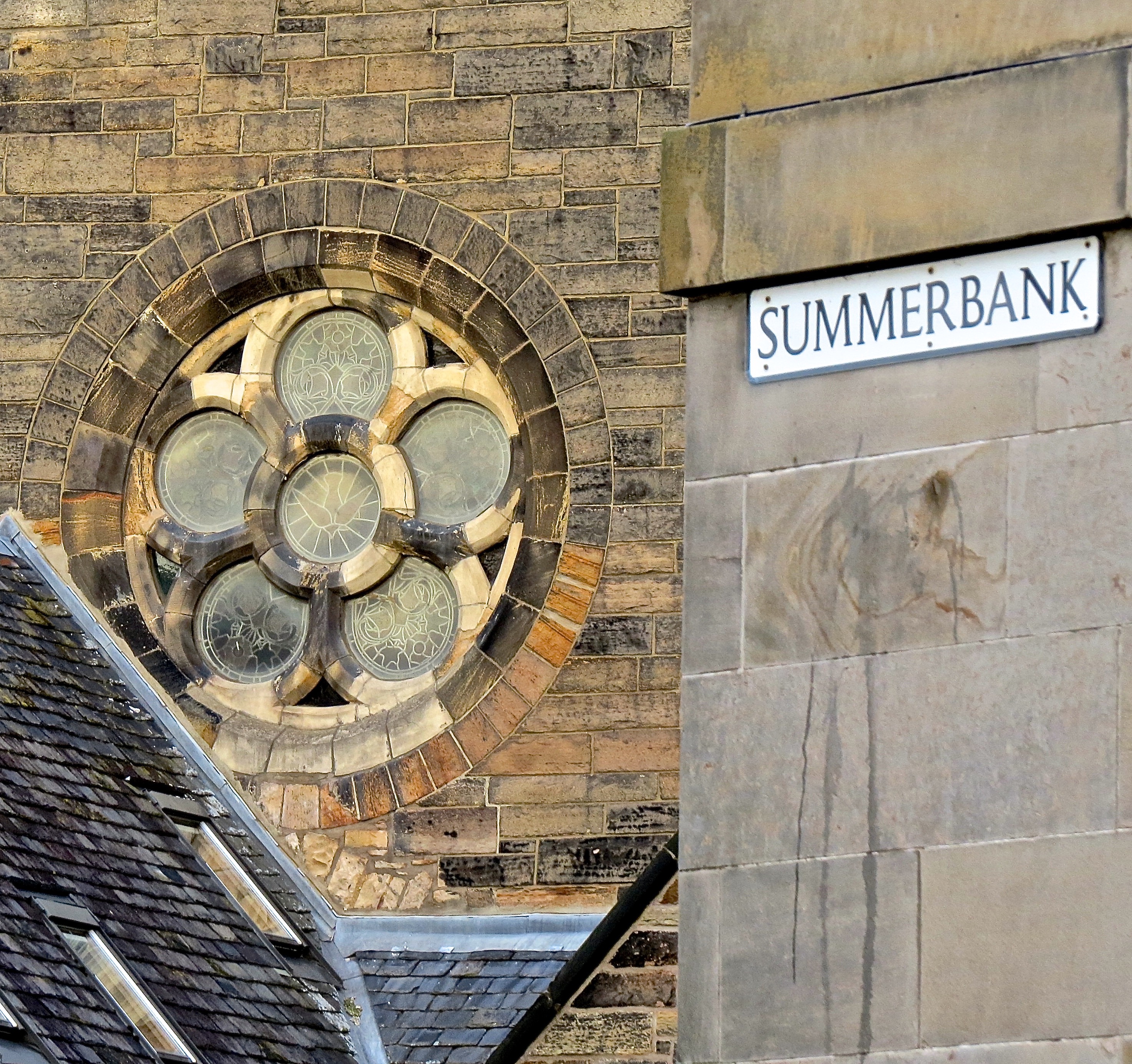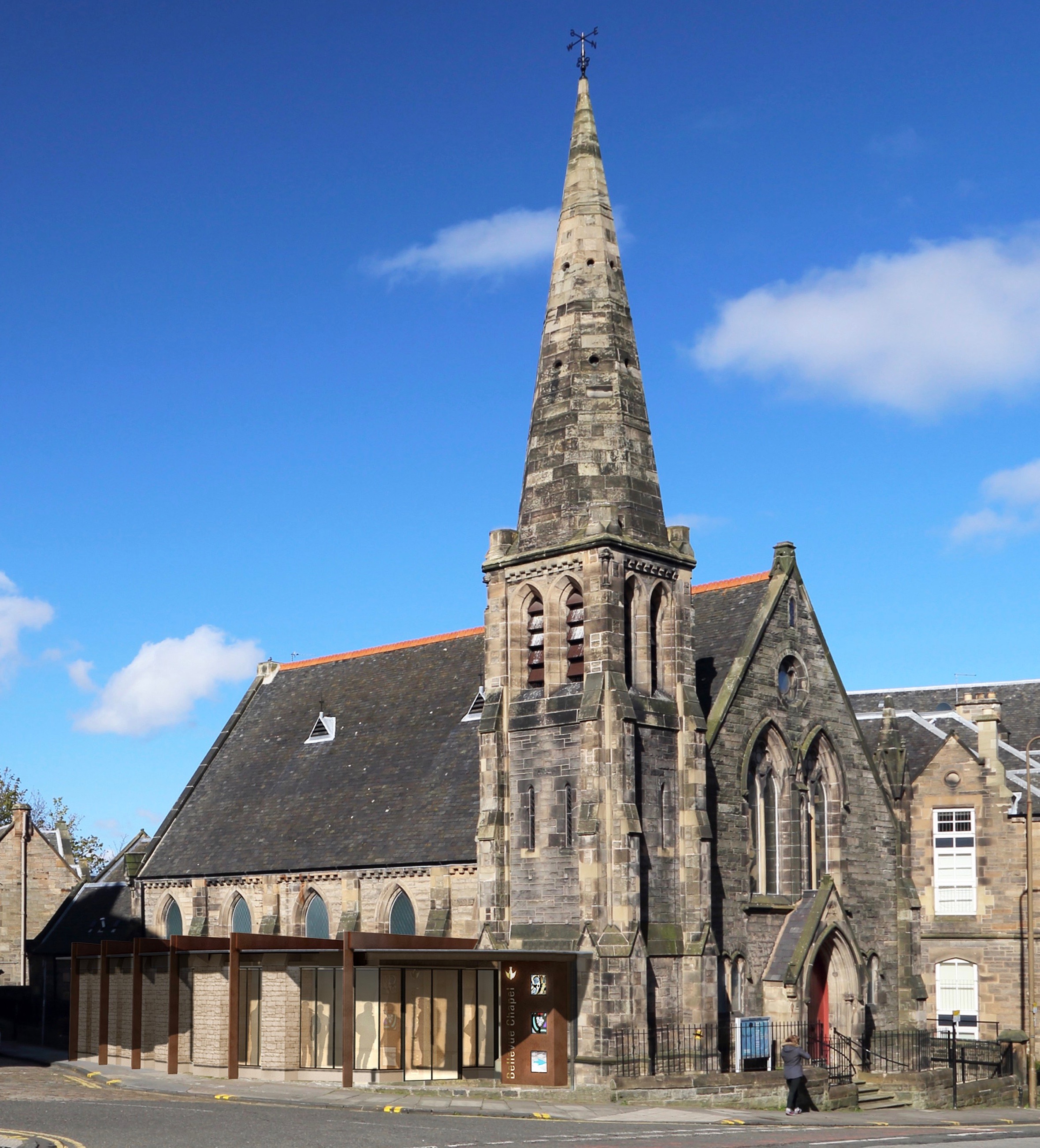
Bellevue Chapel on Rodney Street seeks planning permission for extensions to the side (on Cornwallis Place) and rear (Ref. 16/02317/FUL).
The proposed development’s extra 122 sq.m would mostly be gained by building over the current area of railed-off chippings. The additional floorspace is intended to accommodate the independent evangelical church’s growing congregation and community events.
At present, owing to weight of numbers, worship is conducted on Sundays in Drummond Community High School. Demand also outstrips available space for other activities held during the week.
Transparent and accessible
The design (see visualisation at foot of page) would not slavishly follow the plain gothic structure of 1878–81, but – using complementary materials – would still allow the original to be seen and remain the dominant element. The plans are the result of several years’ consultation between Council officials and conservation architects at Simpson & Brown (the firm responsible for the recent Botanic Cottage project).

Additional first-floor space is proposed at the rear between two existing roofs, but the round gable window would remain unobstructed and visible.
The detailed planning statement from which the quotation above and image below are drawn is available here.
