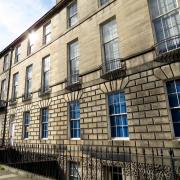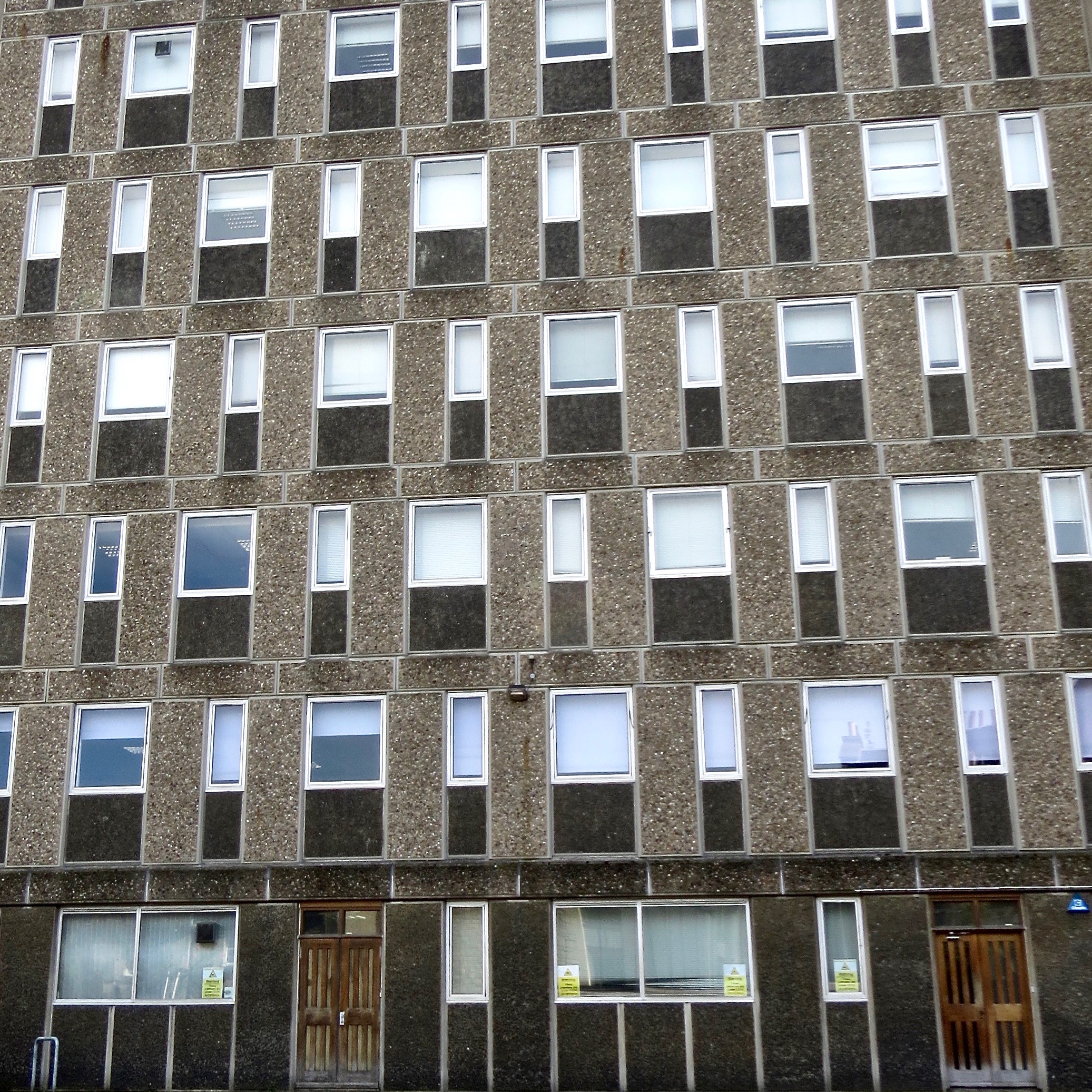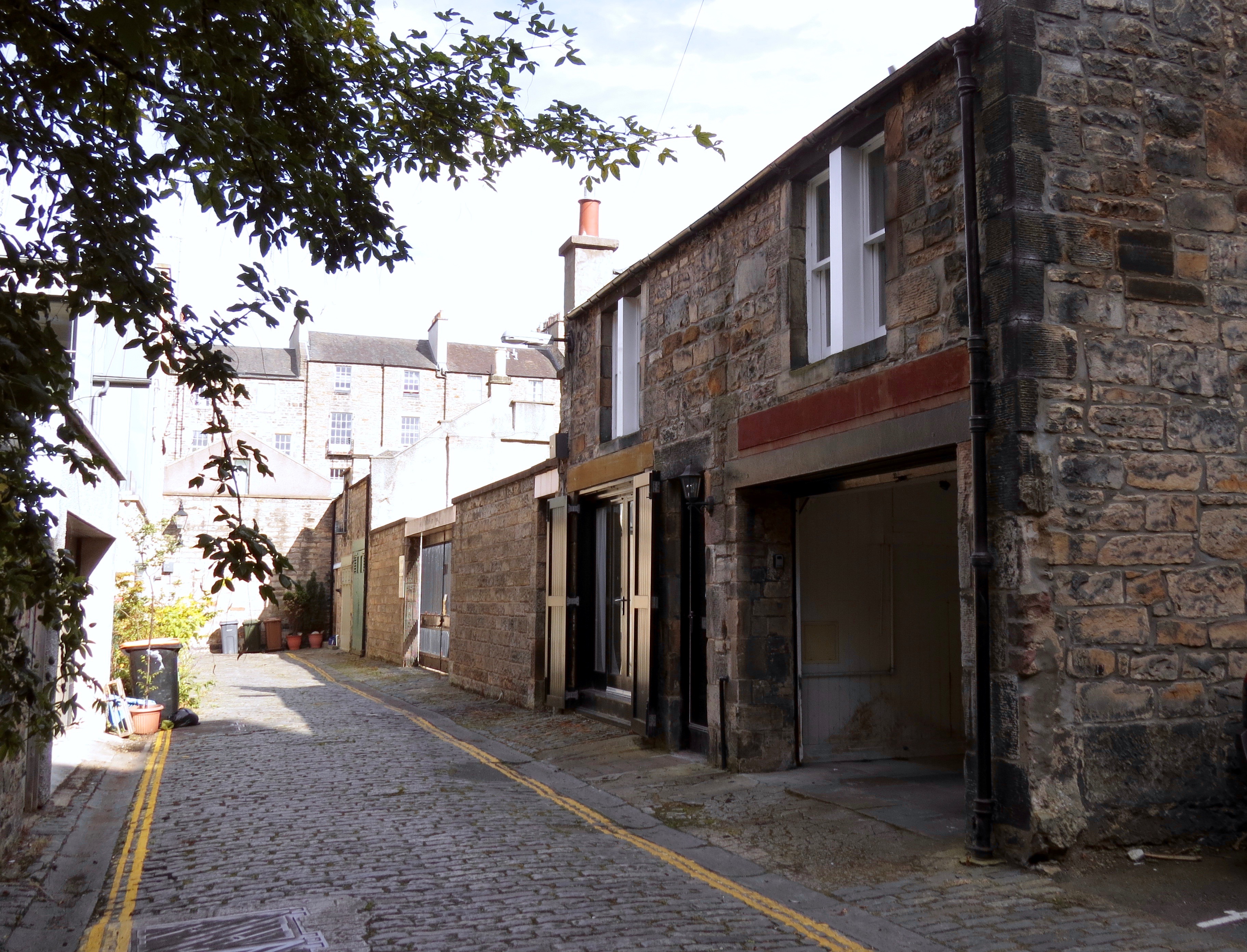
ABERCROMBY PLACE OFFICE TO RETURN TO RESIDENTIAL USE
Planning permission and listed building consent has been granted for a new development at 16 Abercromby Place (Ref. 16/02440/LBC; 16/02439/FUL).
The proposal is to retain the listed façade, but to remove the more modern office structure behind and redevelop it as11 apartments.
A new mews building is also proposed for the lane at the rear.

The scale of the proposed development would be larger than the adjoining properties, but would reflect the mixture of design and scale found throughout the lane. The building would be positioned within the established building line and designed to reflect the form of adjacent properties. The design would incorporate appropriate modern interventions, enhancing the legibility and historical development of the lane.
AHSS also took exception to an:
isolated large glass box asymmetrically placed above the main building which would be visible from the gardens opposite and would detract from the relatively unified presentation of the terrace from the front.
Again, Planning officials disagreed:
The addition of the glass roof pod would not impact the original fabric of the building, given that the area of roof affected is not original. The pod would be set back from the roof edge and have limited visibility from the public realm. The pod would only be readily visible from the mews lane to the rear, from which it would be viewed in conjunction with the modern rear elevation.
To sum up, John Bury (Head of Planning & Transport) considered that:
The proposals would protect the special architectural and historic interest of the listed building, preserve and enhance the character and appearance of the conservation area, and protect the universal value of the world heritage site. The proposal accords with development plan policy and non-statutory guidance. There are no material considerations which outweigh this conclusion.

------------------------
@theSpurtle Would be hard to come up with something worse than the existing. At least rear facade can again be read as 2 distinct houses now
