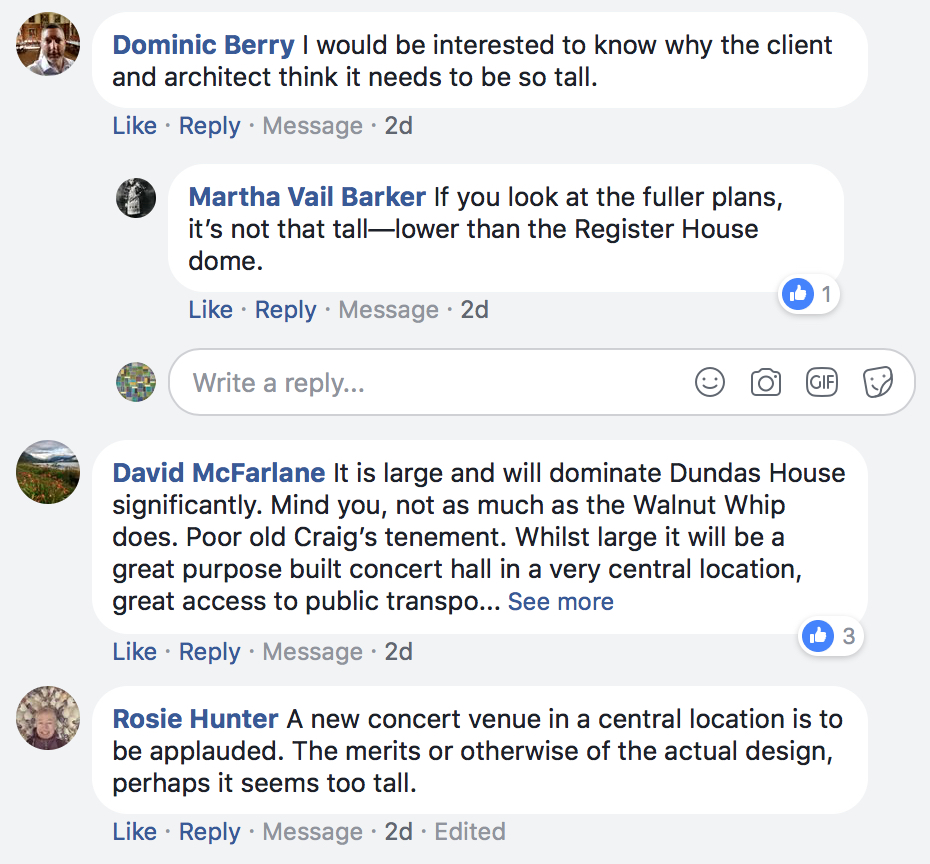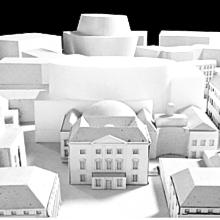
The second ‘Community Consultation Event’ showcasing plans for a new concert hall behind Dundas House was held on 15 March in RBS premises on St Andrew Square.
Caroline Roussot reports on The Impact Centre proposals for the Spurtle.
There were the usual exhibition boards at Thursday's event presenting different aspects of the proposals; a large-scale architectural model of the new St James Quarter and St Andrew Square area; a dozen or so architects and other members of the project team ready to answer questions; and a stack of questionnaires.
The £45 million proposal aims to:
- acquire the site behind the former RBS headquarters building, Dundas House, now used simply as a bank branch;
- demolish the 1960s excrescences of office accommodation on the site;
- construct a new concert venue.
The proposal being consulted on is by David Chipperfield and Reiach & Hall, and is reminiscent of a giant hatbox squashed slightly awkwardly into a narrow site.
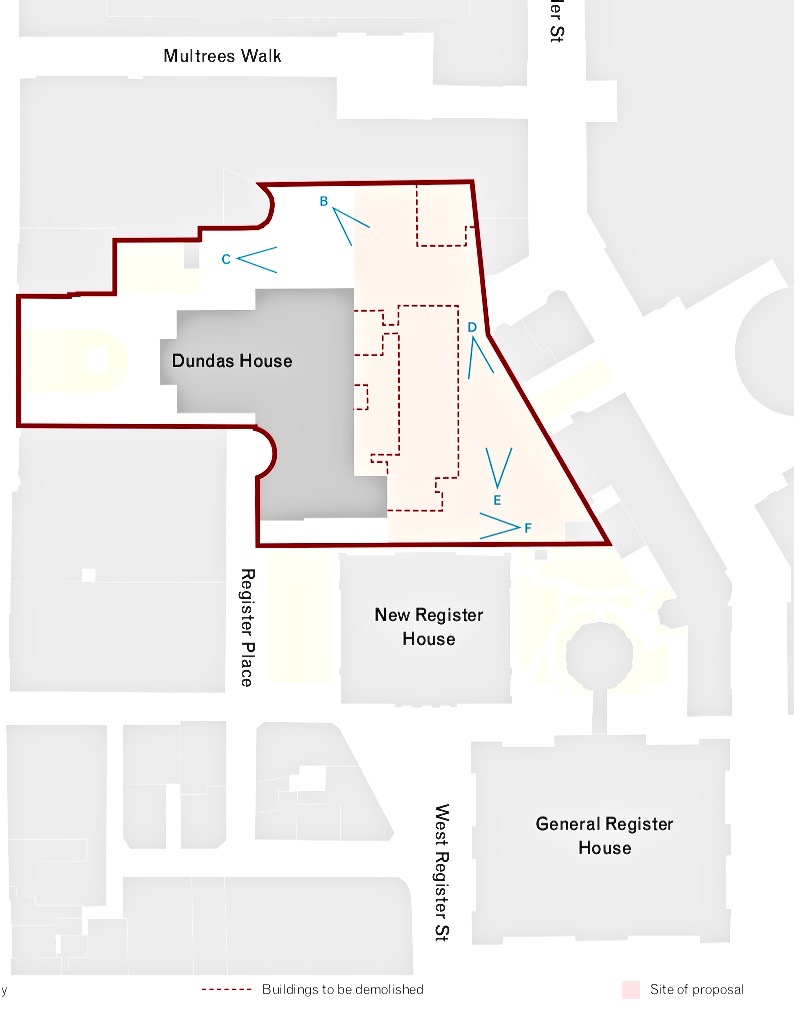
There will be direct VIP access through the banking hall of the RBS building, and through a hole in the wall to the concert hall. Three other entrances are envisaged for less hallowed patrons at the other three compass points.
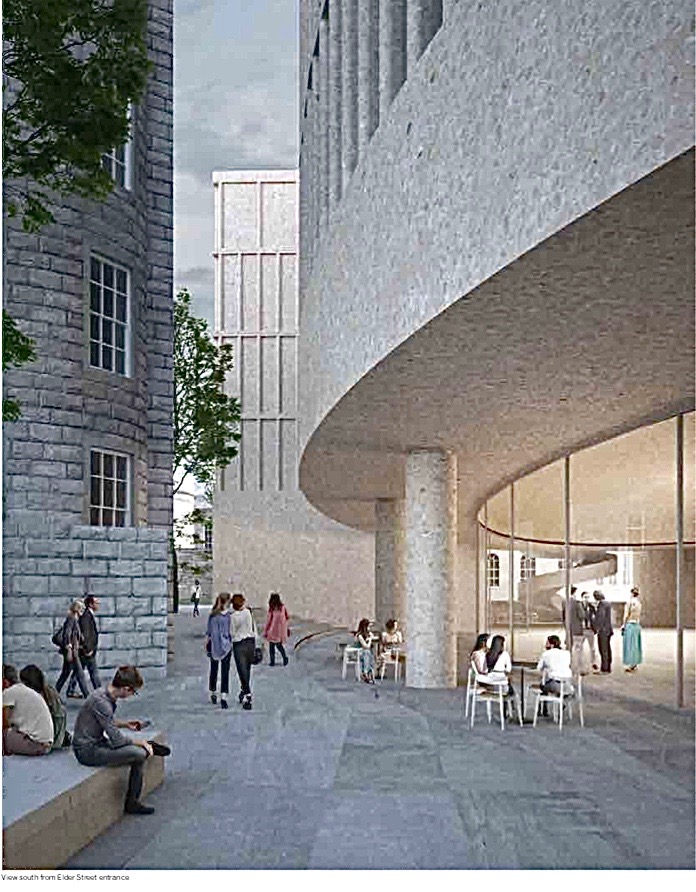
Some thoughts on the proposed building
To this local resident, one of the brightest points in its favour is the extent to which it will mask views from George Street of the soon-to-be-built Walnut Whip hotel. Yes, the concert hall will still loom over Dundas House at around double the height, and sadly the tendrils of the Walnut Whip will still poke out around it, but still …
Other plus points are that the upper parts of the building, visible above the skyline, are symmetrical and line up with the George Street axis. The form is sober and restrained, and less anxious to make a statement than recent proposals for other sites we have seen.
The motivations behind the project seem to be genuinely philanthropic.
What I found less enthralling were the seemingly obligatory bar-code glazing pattern, and the sheer height of the edifice.
In truth, there could have been more detail on: what the building will look like; long views showing how it will look in context; details of materials. All this will, one imagines, come out in the planning application due later this year.
Residents of the Georgian block on the north-west corner of the old St James Square, who will find themselves in a dark little valley overshadowed by much larger new structures, must surely be feeling apprehensive.
I also cannot help but worry what will happen to the Queen’s Hall once vacated by the Scottish Chamber Orchestra.
I wonder too if there are enough potential concert-goers to fill the new venue. How many were really put off attending the SCO’s programme in the past just because of the Queen’s Hall’s uncomfortable seats and somewhat tatty surroundings?
Got a view? Tell us at spurtle@hotmail.co.uk and @theSpurtle and Facebook
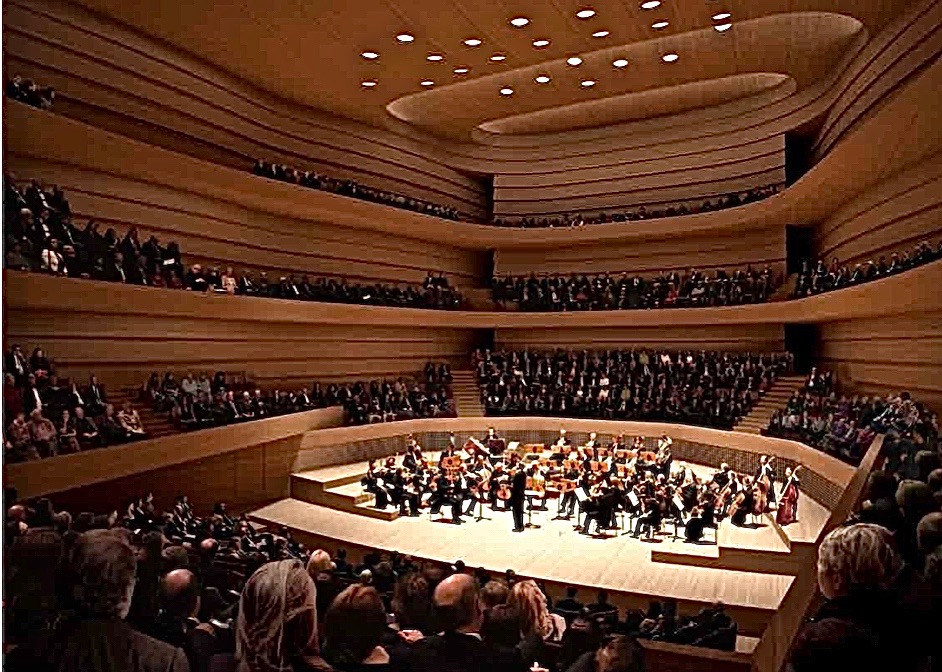
--------
