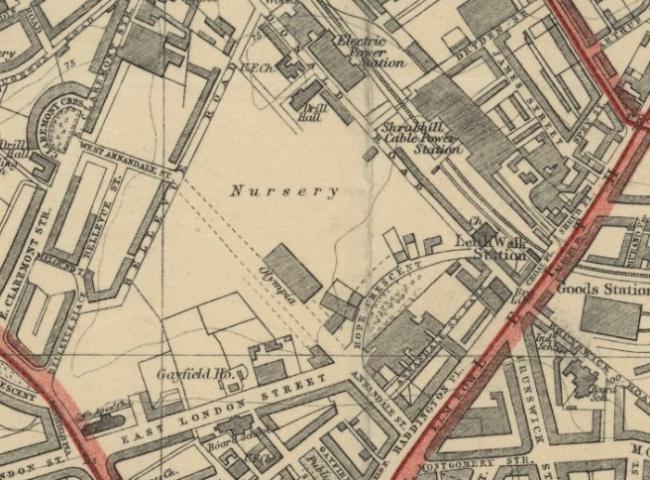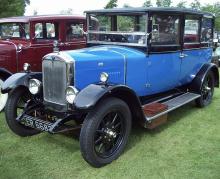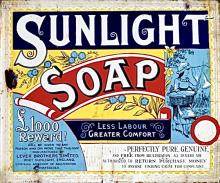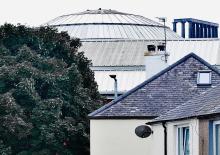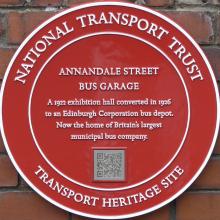
The surprising story of Annandale Street’s early exhibition space
As reported in Issue 342, a commemorative red wheel has recently been attached to the boundary wall of the Lothian Buses depot on Annandale Street. It marks the importance of the site in Scotland’s transport history since 1926.
The wheel mentions but does not detail the building’s previous short-lived existence as an exhibition space. We’ll address that (now largely forgotten) period in a series of posts starting today.
The stories which unfold are drawn mostly from contemporary issues of the Scotsman and Edinburgh Evening News.
By way of background, readers should understand that by 1921 the Town Council had already been examining the feasibility of creating a large exhibition venue in the capital.
The Corporation-owned Waverley Market had hosted events and entertainments of many kinds since the previous century, and was conveniently central next to the railway station.
However, fruit and vegetable sellers had a legal right to operate from part of the site which they showed no inclination to relinquish. Even without their presence, Waverley Market could not compete in terms of size with exhibition spaces elsewhere in the UK and Europe.
Much to local councillors’ disgust, it could not even compete with Glasgow, whose Kelvin Hall had replaced Waverley Market as the preferred venue for the prestigious annual Scottish Motor Show after the end of the Great War.
Corporation experts were accused of timorous indecision, and then in spring 1922 a group of private entrepreneurs offered to build and run an exhibition space from scratch on unused land on the west side of the still incomplete Annandale Street.
The Exhibition Company had one major condition: that the Corporation should not build a venue of its own or promote competitive events for the first five years of the new Industrial Hall’s existence.
With some relief, the Council agreed not to stand in the way of enterprise. To widespread astonishment, only four months after that assurance was made, the new venture was almost ready to open.
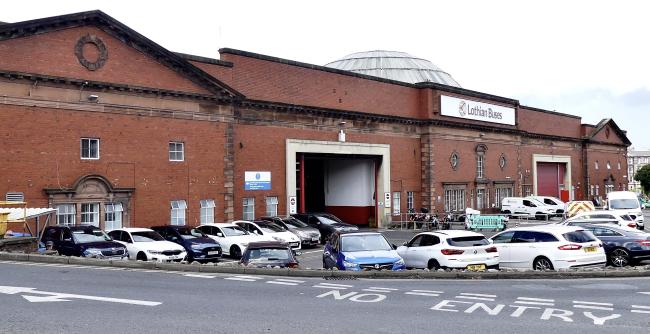
**********
Our first report comes from the Scotsman, 20 September 1922.
INDUSTRIAL HALL.
AN EDINBURGH ENTERPRISE.—OPENING EXHIBITION NEXT MONTH.
With amazing swiftness the Industrial Hall at Annandale Street, Edinburgh, has sprung into being. It has been a triumph of sound business organisation. The finishing touches still require to be added before the spacious building houses the opening exhibition next month—the Scottish Grocers’, Bakers’, Confectioners’, and Allied Trades’ Exhibition—but the remarkable rate of progress recorded to date is a sufficient guarantee that the promoters’ time-table will not be upset now.
On what was but a few weeks ago a black piece of vacant ground, an imposing structure has been reared. A simple explanation is forthcoming of this mushroom-like growth. It could not have been possible with “ca’ canny” methods. The planning ahead was necessarily of the most thorough nature, and the small army of men who have found employment have shown commendable industry in pushing ahead with the job.
Map: John Bartholomew & Son Ltd, Post Office Plan of Edinburgh & Leith,1921–22.
Work was commenced on June 9th, and four months have sufficed for what would normally take a year. The first stage was the lowering of the ground level —a big undertaking in itself. Many tons of soil were carted away as a swarm of navvies made deep excavations extending over the whole area of the site. For days on end a seemingly endless procession of carts went to and from the ground.
Next upon the scene were the steel construction squads, who brought with them mighty electric cranes. Massive beams and girders were swung into position as if they were toys, and with the bricklayers at work on the outer walls, the skeleton of the huge structure took shape with wondrous rapidity. In the making of the roof 350 tons of steel were used.
The exterior of the building is approaching completion, and good progress has been made inside. From to-night squads of men will be working night and day on the floor, which will be of concrete, with a granolithic finish. The roof, which is practically complete, is made of corrugated asbestos and glass.
The front of the hall faces the Olympia garage in Annandale Street, the line of the building being set well back from the street to give ample space for the movement of crowds. A massive copper dome will surmount the entrance hall.
To the front are situated the administration offices, accommodation also being provided on the balcony for an exhibitors’ clubroom and up-to-date luncheon and tea rooms. The kitchens attached to the dining-room will be provided with all the requisite equipment. The provision of telephones, postal and telegraph office, &c., will be a great convenience to exhibitors and visitors.
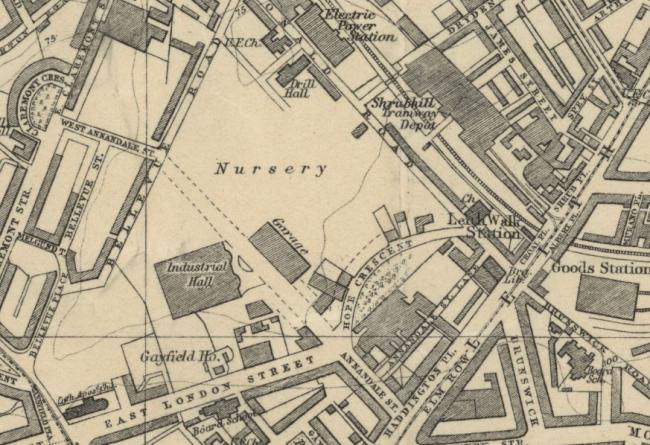
Map: John Bartholomew & Son Ltd, Post Office Plan of Edinburgh & Leith, 1923–24.
ROOM FOR EXPANSION.
The site on which the Industrial Hall is built was acquired from the Hope Trust, and covers an area of about 12,660 square yards. If the necessity arises, provision has been made whereby an extension of about 4000 square yards could be conveniently added to the hall. There will be a floor space of 90,000 square feet for exhibition purposes, including the administration offices—roughly, three times the accommodation afforded by the Waverley Market—and on the additional ground upon which the option has been secured extra floor space of 36,000 square feet could be provided.
The hall is costing nearly £40,000. Tenders had been received from firms all over the country, but the promoters in considering these came to the reasonable conclusion that Edinburgh firms should be, as far as possible, accepted for the different contracts, so as to carry out their policy of encouraging trade and industry as much as possible in the city.
Contracts were placed with the following firms:—Excavating and brick work—Messrs G. & R. Cousin, Edinburgh and Alloa; steel work—Messrs Redpath, Brown, & Co. ( Ltd. ), Edinburgh; joiner work—Messrs James Crowe & Sons, Edinburgh; plaster work—Messrs D. & J. Borthwick, Edinburgh; and plumbing work—W. Nicol, Edinburgh. the engineer and architect is Mr G. M. Holmes Douglas, M.Inst, C.E., partner of the firm of Messrs Kyle, Dennison, & Laing, C.E., Edinburgh and Glasgow.
PRIVATE ENTERPRISE.
For long the need for such a hall was recognised, but until a private company was formed to carry on the business of exhibition holders, with men of enterprise at its head, the idea was only toyed with. The transfer of the Motor Show to Glasgow was the writing on the wall. It was realised that the Waverley Market had outlived its day of usefulness for the large scale exhibitions promoted nowadays, but till this company came upon the scene ambitious looking schemes never seemed to get beyond the nebulous stage. There was talk without action.
Then came the phenomenal success of the Groceries Exhibition last November in the Waverley Market, when the attendance exceeded 100,000 during the ten days it was open. Those figures would have been more imposing still had it been possible to crowd more people into the congested avenues. Soon after there was the Ideal Homes Exhibition, which attracted just as large numbers during a fortnight’s run. Those experiences underlined the general feeling that a commodious hall on a central site was a clamant necessity.
The demand for trade exhibitions by the public and the trade alike has increased in an extraordinary manner and there can be little doubt that the trade in the area of which Edinburgh is the centre has suffered through the lack of up-to-date facilities. This view was frequently expressed in the Town Council, and for a time it looked as if the Corporation would be in the field with a municipal building.
In April last, however, when the Exhibition Company submitted a request that the Corporation should not erect any such hall for a period of at least five years, provided that the erection of an Industrial Hall was proceeded with by the applicants at an early date, the Town Council came under that obligation.
While the municipality had been discussing the pros and cons with ponderous deliberation, private enterprise stepped forward with a cut-and-dried scheme, and the Corporation, readily appreciating the spirit of the promoters, retired with good grace from the field, and gave the scheme its cordial approval.
That the Industrial Hall will be a means of bringing additional trade and prosperity to the city and surrounding districts cannot be doubted. If wide and essential experience, organising skill, and the desire to forward the interests of the community deserve success, that should be the portion of the Exhibition Company.
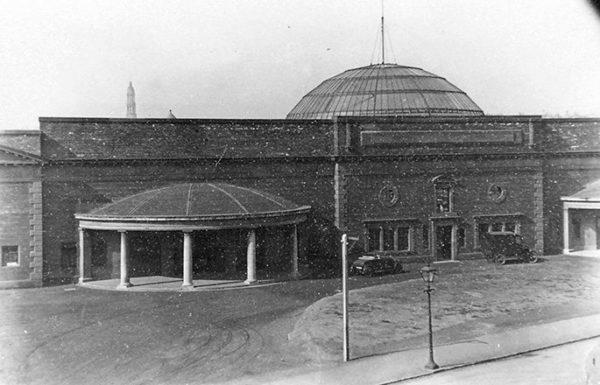
Image: Courtesy of Lothian Buses.
**********
In our next article on this subject (8 August), we’ll look at the Industrial Hall’s inaugural event: the Scottish Grocers’, Bakers’, Confectioners’, and Allied Trades Exhibition.
