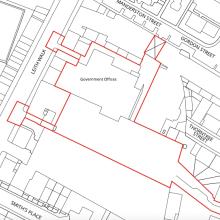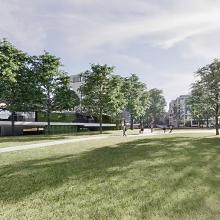
In an unprecedented and scathing second objection, Leith Central Community Council has written to all elected members on the Development Management Sub-Cmte in advance of tomorrow’s meeting.
They are concerned by CW Properties, Cambay, and CA’s revised plans to demolish the current warehouse close to 139 Leith Walk (opposite Stead’s Pl) and replace it with ‘sui generis flatted dwellings including mainstream, affordable and student accommodation with a ground-floor commercial unit and associated infrastructure, landscaping, and a reconfiguration of the existing car park’ (22/01563/FUL).
The Edinburgh Planning Portal shows that so far there have been 174 public comments about the proposals: 1 in favour and 172 objecting.
The site is outwith Spurtle's normal area of news coverage, but the story merits attention. Therefore, we reproduce LCCC’s clear explanation below, unedited and in full.
UPDATE, 8.11.23: Councillors today unanimously agreed to consider the plans at a future hearing. The decision was reached because of the scale and complexity of the proposal, and desirability of hearing more from the applicant and local people (3 community councils had objected).
*****
Dear Councillors,
We, Leith Central Community Council, would like to bring to your attention the fact that we objected not once but twice to this planning application (22/01563/FUL)
Our unprecedented second objection on a single application occurred in response to the substantial changes submitted by the applicant since our original objection to the same application.
To assist the Development Management Sub-Committee with the determination of the application, we consider it our duty to itemise how the proposal is fundamentally at odds with the Halmyre Street Place Brief, the Local Development Plan and the future living conditions of residents around the site.
- The proposal to build 230 student beds, only 27 affordable flats plus 27 build-to-rent flats fundamentally misinterprets the Halmyre Street Place Brief which emphasises the need in Leith for environmentally sustainable social and affordable housing rather than student accommodation.
- A careful read at the Daylighting Analysis reveals that the proposal would be responsible for a large extent of windows at 19 Thorntree Street and 125-129 Leith Walk to fall or fall further below minimum daylight requirements, some of which about to get less than half of the minimum standard of daylight, while being labelled as compliant on the application.
- The Edinburgh Urban Design Panel has expressed strong concerns since the early stage of the proposal, with respect to the proposed level of student accommodation, general land use, layout, height, materials and security.
- The proposal is at odds with the Student Housing Guidance which requires a minimum of 50% housing on sites that are bigger than 0.25ha.
- The 230 student beds proposal would result in an excessive concentration of student accommodation to an extent that it would be detrimental to the balance of the Community.
- The scale of the proposal is at odds with the Halmyre Street Place Brief, which clearly says it should not exceed the height of a traditional four storey tenement.
- The proposal would not create or contribute towards a sense of place as it fails to provide decent, attractive new public spaces and street frontages along public routes through the site which does not feel safe.
- The proposal only offers 3 commercial units which are not on the primary active travel route which can dramatically contribute to their future failure and ultimately lead to a retrospective conversion to add more student rooms within the existing student block.
- The proposed student gym and lounge location would harm existing businesses in the arches who will be a nuisance in terms of air quality and noise to the future users.
- The proposal fails to be tenure blind as the difference between the Build-to-Rent block and the affordable block is clearly visible in terms of location on site, design and aspects.
- The proposed affordable housing block would have no accessible parking, therefore failing to meet a range of housing needs in Leith, including those of older people and people with special needs.
- The proposal does not address the health and safety risks for the community with regard to the demolition of the main existing warehouse and its approx 0.25 ha asbestos roof which would require an extremely diligent method statement.
For all the reasons listed above and in the planning report, we urge the Development Management Sub-Committee to reject the application.
Sincerely yours,
Harald Tobermann
Vice Chair
Leith Central Community Council
www.leithcentralcc.co.uk



