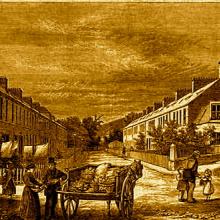
New outline plans for the Martin & Frost gap-site on McDonald Road went on display yesterday as part of the developer's (Foremost Developments Ltd) pre-application notification consultation (Ref. 12/01168/PAN)).
The designs by EMA Architecture + Design Ltd – on show at McDonald Road Library for the next two weeks – seem at first glance to be a lot better than the scheme already consented for the site (Ref. 10/01514/FUL).
Most of the high-density, 3–6-storey flatted property has gone under the new scheme. This surprising shift has been caused by: (a) a drop in demand for such dwellings since the economic downturn began in 2008; and (b) the crippling cost of providing underground parking (£20K–£30K per space). The number of dwellings is now envisaged as decreasing from 86 to 68. A range of 1-bedroom flats and 3-bedroom colonies is proposed.
Just one set of flats is currently planned to sit adjacent to – and at the same height as – the existing tenement on McDonald Road, with a gap separating them. Opposite McDonald Place and Street would be a series of 3-storey colony-style buildings with their own gardens and public space between them. Each colony would contain three dwellings. Importantly, for existing residents who have long feared an invasion of their privacy, the colonies and their windows would be angled away from their nearest neighbours across the street.
The colonies would be built in brick in order to 'give a sense of permanence from its completion [which would] not be so affected by the quality of finish and weathering/maintenance issues'.
In both flats and colonies, EMA are keen to point out that the number and position of doors will 'improve active frontages and greater interest at street level'.
The view of Spurtle and those members of the public we spoke to yesterday afternoon is that the latest proposal represents a far less intrusive and overwhelming addition to the neighbourhood.
If everything in the planning process were to proceed tickety-boo, Foremost Developments would hope to begin work in January or February 2013, with the properties being erected only after they had been sold.
Thorny issues remain to be resolved: for example, how much of the statutory 25% proportion statutorily devoted to affordable housing would be provided on-site (theoretically 16 or 17 dwellings), and how much transferred to Leith. Many locals – contrary to developers' perceptions – genuinely want a mixed community on their doorstep rather than a middle-class ghetto. Locals will also wish to scrutinise parking arrangements very carefully to avoid both congestion and unsightly massing. The Council will have the last word on the latter question, not least through regulation of how many and what kind of permits it issues.
The architects request members of the public to comment on the plans by the end of May. They would then seek to make an application to the Planning Department in June.
If you wish, you can respond to the following questions by email to craig.m@ema-architects.co.uk:
- Name
- Address/email/Tel.
- Interest (neighbour/community group/other)
- What aspects of the overall concept do you like or dislike?
- Are there any ways in which we could improve the proposal?
- Do you feel the proposals are an improvement on the previously approved scheme?
- Do you have any other comments?
The plans will remain on display at McDonald Road Library for the next two weeks, and there will be a second chance to quiz the architects at the New Town and Broughton Community Council meeting (Broughton St Mary's Parish Church, 7.15pm) on 14 May.