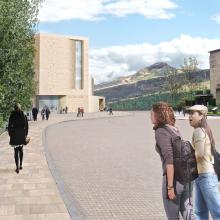
The latest set of plans for the former Royal High School (RHS) was shown to the public yesterday, and will remain on display at 5–7 Regent Road today.
There is a greater level of explanation and detail on offer compared to the first exhibition last month (Breaking news, 5.2.15), although still noticeable by their absence are any indications of the new hotel blocks’ interiors.
There have been no radical rethinks. In part, says architect Gareth Hoskins, this is because 80 per cent of public responses to the initial questionnaire focused on strategic uses for the building rather than issues of design.
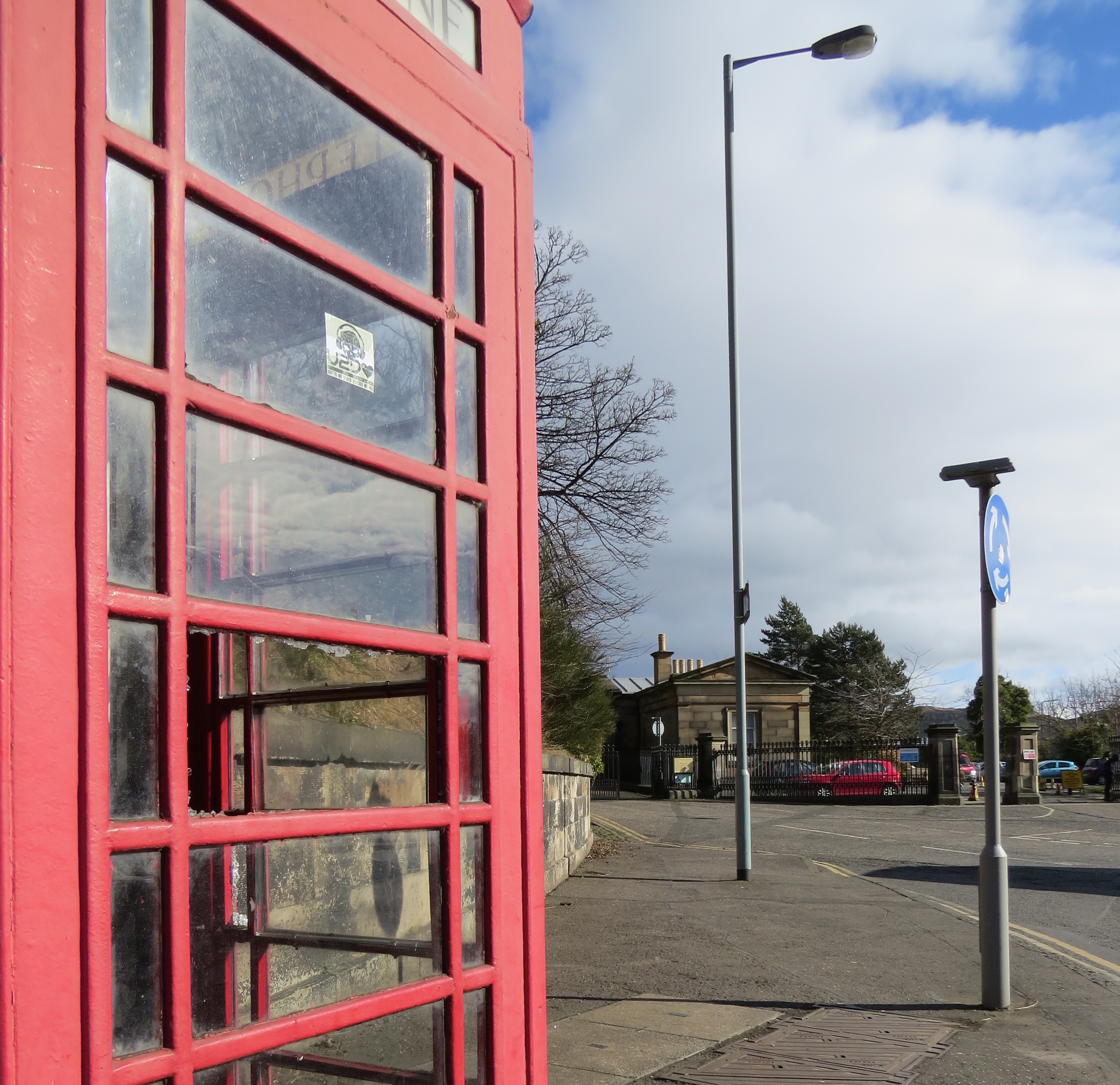
Euan Leitch of the Architectural Heritage Society of Scotland has been an outspoken opponent of the proposal so far, and the latest version has done little to allay his concerns.
He remains uneasy about ‘disruption’ of views of the structure on the approach from Waterloo Place (compare the artist's impression and photograph above). In short, any view of Thomas Hamilton’s building from the west would be replaced by one of a large new hotel platform and visitor centre.
Leitch is also keen to preserve as uninterrupted as possible the picturesque setting of Calton Hill around and behind the RHS.
Leitch finds ‘deeply problematic’ any suggestion of making new entrances through the austere portico at the front. He fears that associated changes – railings or glass barriers, for example – would be fussy, interfering with the ‘beautiful Doric simplicity’ of Hamilton’s neo-classical design.
On this subject, Hoskins emphasises that, at his least ambitious, he proposes re-opening just one entrance at the front which was blocked up as part of alterations made in the 1970s. He also argues that there are plenty of classical and neo-classical porticos which are not blind. ‘It largely depends on where you look for your examples.’ Creating sensitive new entrances (‘not just “punching holes”’) need not impact unduly on the architecture of the building.
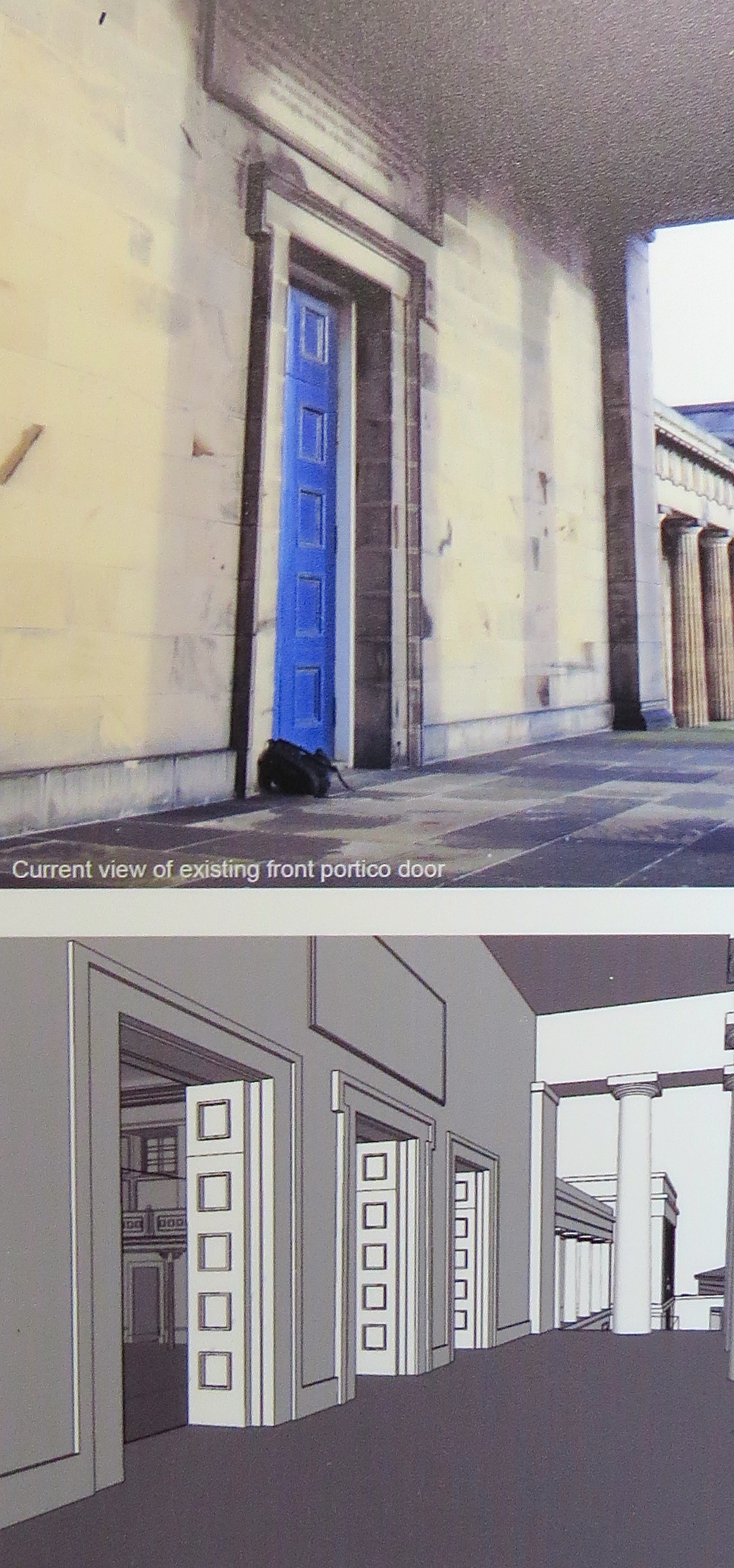
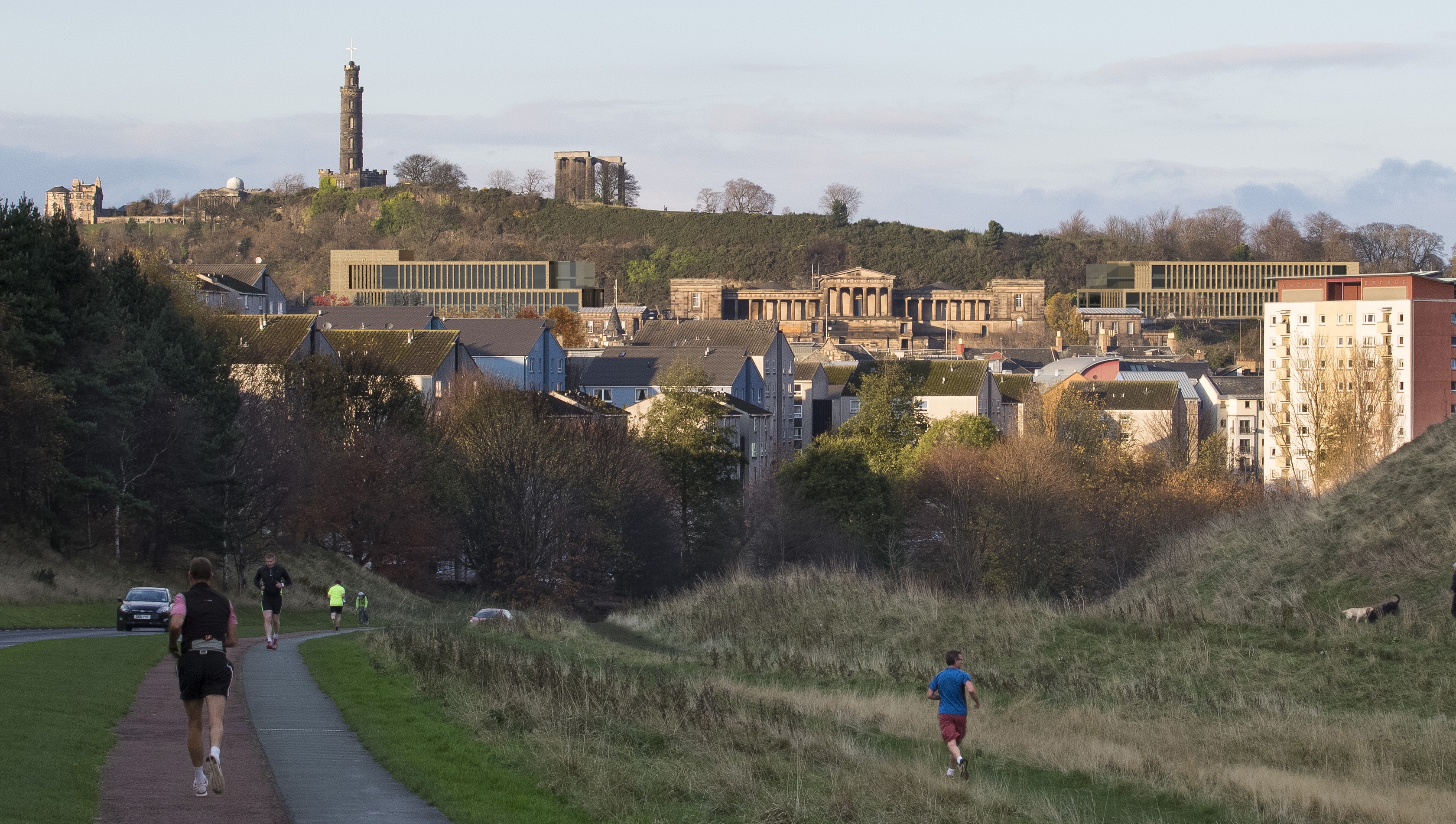
Another expressed a preference for a less formal, more contoured roof-line suggestive of the hill behind.
Others still return to the loss of setting: ‘too much urbe and not enough rus’.
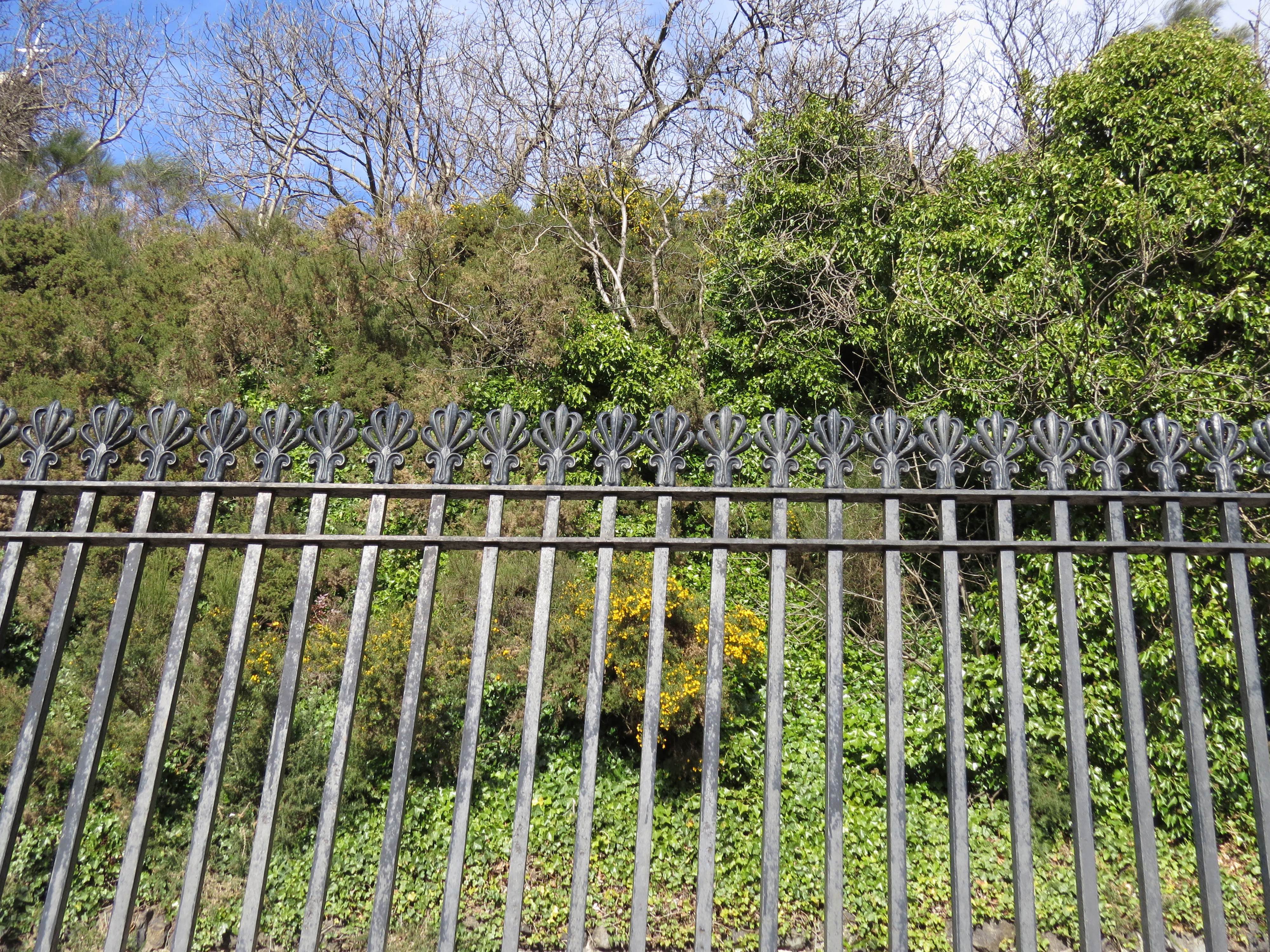
Few lay observers will object to proposals to simplify and declutter Regent Road by widening pavements, narrowing the carriageway, banning parking, and removing the plethora of barriers. Whether it would ever resemble the sun-bathed, litter/chewing gum/bus-free utopia envisaged below is another matter.
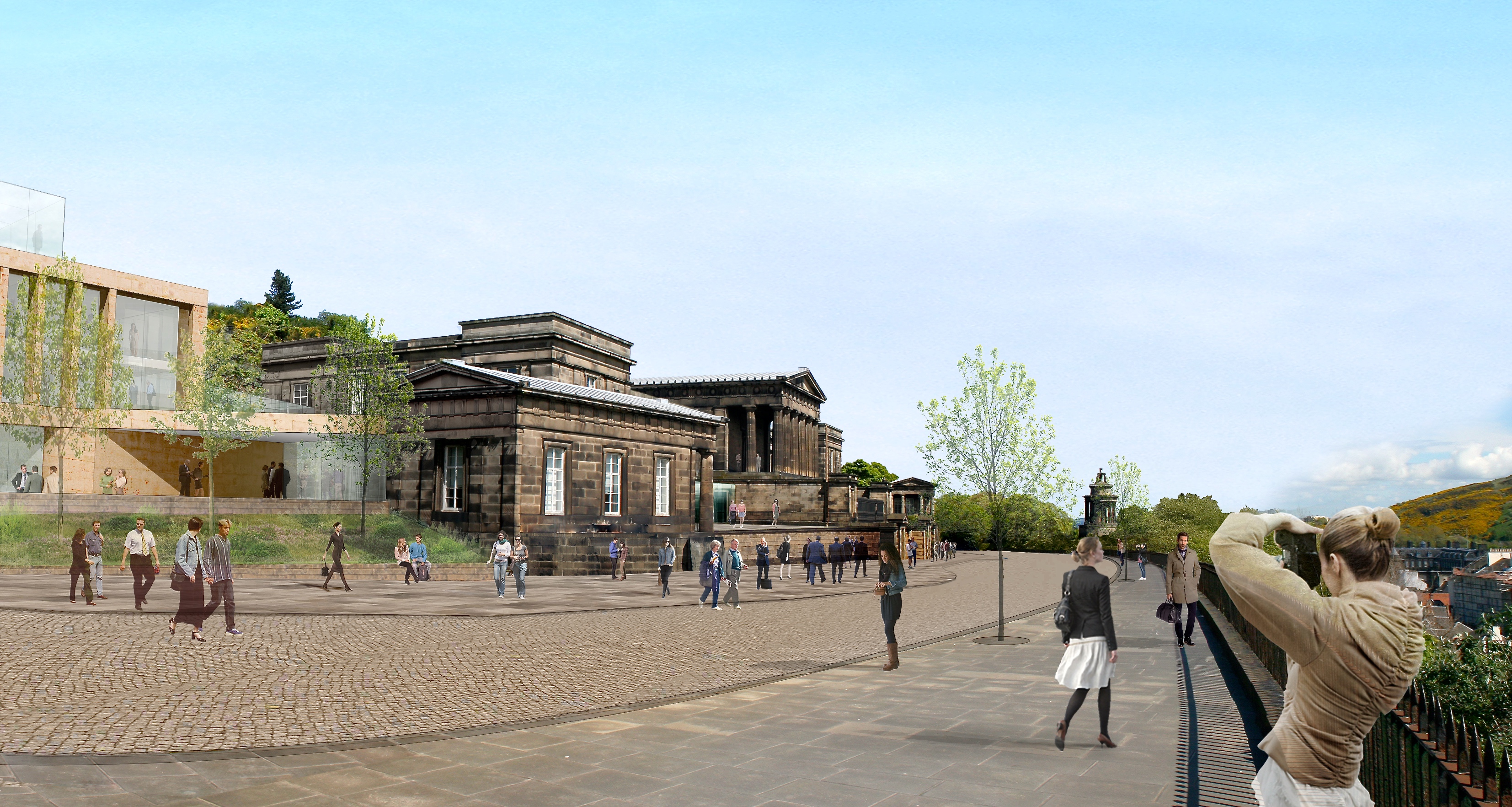
Doubts were also raised about linking Regent Road to the RHS's interior via steps at the front. A variety of 'more or less intrusive' alternatives are being mooted. Nothing is yet settled. This observer is torn between the self-evident logic of connectivity, and not wanting to see Hamilton's original conception too butchered about.
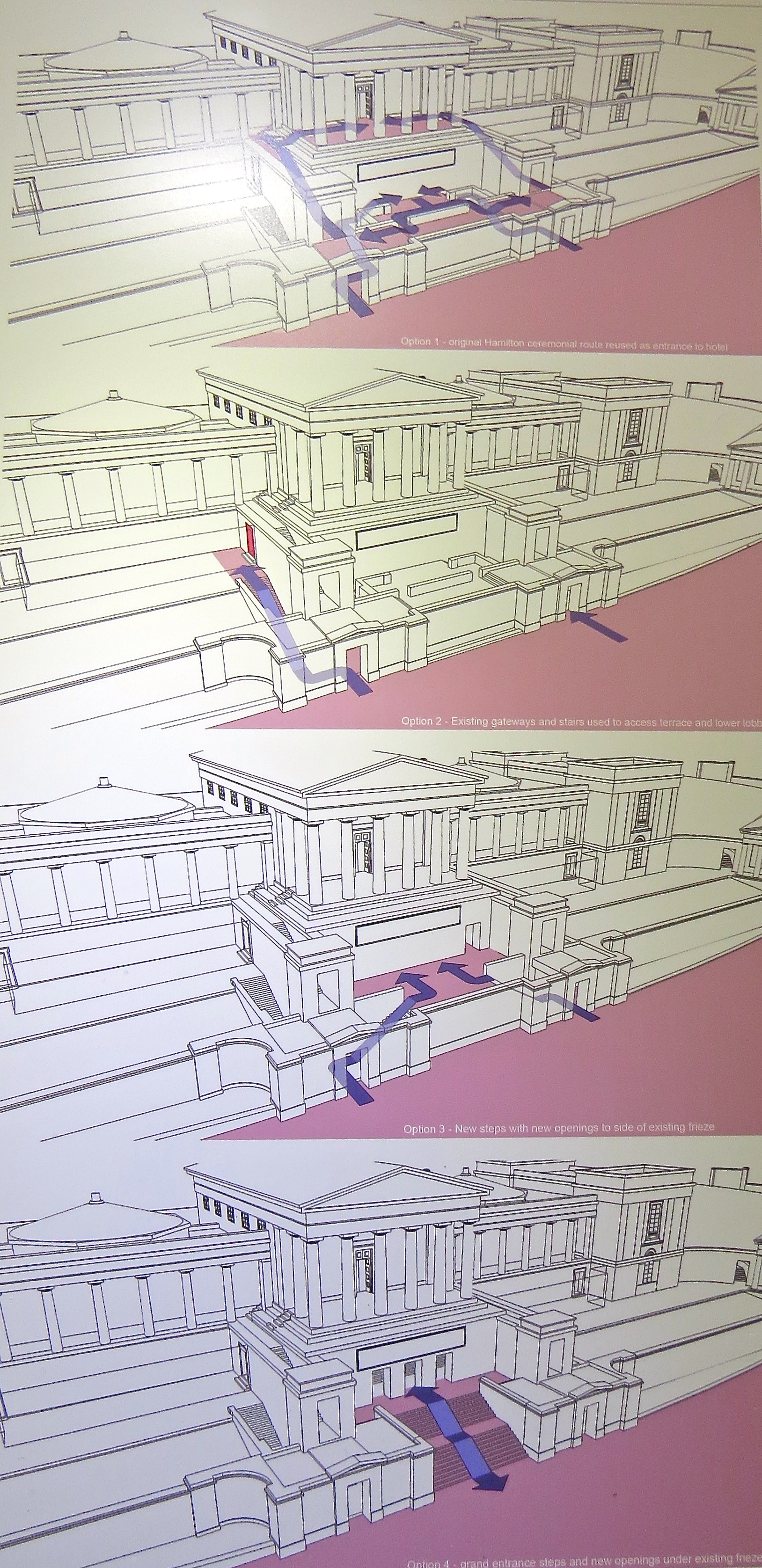
Another visitor we spoke to afterwards expressed alarm at outline plans to introduce winter gardens (‘irrelevant glass boxes’) to the terraces, or slightly to the eastern side of the central structure with sculptures within and weatherproof views out over the Old Town and Arthur’s Seat beyond.
He was at odds with his companion, who spoke of a willingness to rethink the listed building if it meant finding an economically viable future for it.

Spurtle heard later of two visitors ‘frothing at the mouth’ due to their frustration with Edinburgh’s ‘Conservation Lobby’. They said it led to worse not better compromises.
This was a sentiment partly shared by Bruce Hare of development partner Duddingston House Properties. He said critics of the scheme had had since 2010 to approach him with viable alternatives. It was a bit rich, he reckoned, for some of them to stand up at last month’s public meeting and claim never to have heard about the proposals until now (Breaking news, 24.2.15).
Urbanist Group’s Taco van Heusden echoed the general line that public reaction to the plans had been positive, but admitted to feeling uncomfortable with the term ‘6-star hotel’. He felt it carried unfair connotations of super-rich ‘vulgarity and bling’ whereas in fact ‘wealthy people are perfectly capable of being cultured’. Hare and van Heusden reiterated that potential operators for the hotel are well aware of a cultural component to the plans, and fully embrace the idea.
What follows in bullet form (without comment or evaluation) is a selection of interesting or explanatory points drawn from the exhibition display boards.
- There is ‘potential for new open steps access from Regent Road to reinforce the accessibility option’.
- ‘The principal reception hall will be formed in the former assembly hall, reinstating views [through a glass door or doors] to the South and opening up views to the Regent Road entrance’.
- Former classrooms will be used for a brasserie, fine dining, and board-room meeting spaces.
- The two octagonal rooms in the Hamilton building would be used for a library lounge bar (with an emphasis on the history of the Royal High School and its alumni; see below) and a principal lounge bar.

- ‘Every hotel business is “operationally levered”, ie a business that requires economies of scale to make it viable. Every hotel needs a general manager, a reception and a restaurant, whether it has 10 rooms or 1,000 rooms. Spreading these fixed costs, as well as the large restoration costs over a larger number of rooms is a key aspect of viability.’
- ‘In basically any hotel, rooms convert 80% of revenues to profit, whereas food & beverage converts about 20% of revenues to profit. In other words, virtually all hotels earn their money by providing rooms, not by providing restaurants or bars.’
- ‘HVS, a globally operating premier hotel valuation and consulting company have appraised 160 rooms to make an economically viable hotel, but only if these rooms are priced at a very significant premium to the current market.’
- Guest bedrooms: 8,500sqm. Public areas: 5,300sqm. Back of house areas: 3,200sqm.
- ‘We have expanded the original vision of the “arts” hotel to ensure that as we restore and open public spaces to the public for the first time in the building’s history, it is not just about the potential to create a Gallery Reception for curating art exhibitions, but it is about a wider role in Edinburgh’s diverse cultural life with an Exhibiting and Performing Strategy that engages a “spirit of locality”.’
Got a view? Tell us at spurtle@hotmail.co.uk and @theSpurtle and Facebook
-----------------
@theSpurtle Hare was invited by email on 29/1 to speak @theAHSS event. He replied "I will revert to you once I've spoken to my colleagues"
@theSpurtle Hare said "Attending will be David Orr, Andrew Wright and Gareth Hoskins. Perhaps you could liaise with Gareth on our input."
@theSpurtle Gareth never called but we offered "there's space in the agenda on the night if someone is available."
@theSpurtle On the night of the 23/2 @UrbanistGroup didn't even want the audience to know he was present but clearly changed his mind.
@theSpurtle If Bruce Hare had put up his hand at the 23/2 event I would have happily taken comment from him, but he hid quietly at the back.
 Paul Henni As someone who, as an RHS school pupil, swam there, I think getting this building used is a good thing and, no, I am not 120 years old. There's the usual quandary over combining conservation and innovative design. Having read the excellent Spurtle summary, I think I should get along and have a look.
Paul Henni As someone who, as an RHS school pupil, swam there, I think getting this building used is a good thing and, no, I am not 120 years old. There's the usual quandary over combining conservation and innovative design. Having read the excellent Spurtle summary, I think I should get along and have a look.
 Euan MacGuzzi McGlynn Went to see this yesterday the development overwhelms the original building, The model does not really show the impact
Euan MacGuzzi McGlynn Went to see this yesterday the development overwhelms the original building, The model does not really show the impact
 Scott Richards Super article
Scott Richards Super article
