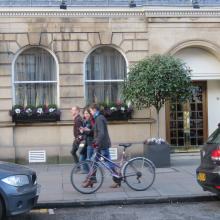
The Category A-listed George Hotel at 15–25 George Street has applied for permission to change its exterior at No. 21 (Ref. 14/04755/FUL).
On the south-facing elevation, it proposes replacing the 1980s ground-level mock facade with a new shop front for a coffee and wine bar. The shop front would not exactly restore its 19th-century original predecessor, but looks smart and sympathetic enough to us.
On the adjacent ‘Perigord’ doorway, the idea is to strip out the woodwork and doors and replace them with wider glazed doors (presumably for the greater convenience of waddling Americans) and a fanlight above. Work on the decorative jamb and courses, and repairs to brickwork, would reflect the style of No. 19. Again, the proposal looks attractive and practical to us.
Enormous – in more ways than one
A supporting document for the application by Starwood Capital Group and 3DReid contains architectural drawings, an interesting design history for this section of George Street, and and a timeline of the hotel's piecemeal growth with period photographs. Also detailed is a separate application for internal extension of the residents' lounge. You can access the document here, but be warned: it's enormous and can take some time to download.
The proposal is a comparatively modest one by the standards of the George Hotel. Shortly after the establishment atttained its current proportions (originally three separate houses) in 1950, the proprietors sought permission for a 17-storey tower at the rear. This bold perpendicular statement was blocked following a Public Inquiry in 1958, and a mere 7-storey ashlar and bronze alternative ascended instead ten years later. Strangely, no mention is made of the original proposal in the timeline referred to above.
*****
NTB said that blinds over the curved corner windows at Nos 7–9 would 'minimise clutter' and 'still allow the architectural language of the building to be clearly read'. They pointed to The Street Café Bar on Picardy Place, The Other Place on Rodney Street, and Hector's in Stockbridge as good examples.
But the Development Management Subcommittee reasoned that the proposal were contrary to:
- Edinburgh City Local Plan Policy Env 3 in respect of Listed Buildings – Setting, as the blinds will project beyond the facade of the building, create visual clutter, thereby adversely impacting on the setting of the listed building within the conservation area.
- Edinburgh City Local Plan Policy Env 4 in respect of Listed Buildings – Alterations and Extensions, as the blinds will project in front of a clean stone facade to the detriment of the character and appearance of the listed building.
- development plan policy as interpreted using the non-statutory Guidance for Businesses as the blinds will disrupt the visual integrity of the whole building facade in this locality.