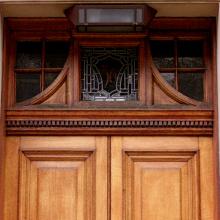
As predicted in Issue 186, the Cameron Guest House Group has reapplied with revised plans for a hotel at 34–8 York Place.
The new proposal (Ref. 10/02444/FUL) seeks to form a hotel and create a licensed groundfloor bar for guest and public use.
It also seeks removal of condition 3 from a previous planning consent (Ref. 09/3205/FUL). This stated that 'Cooking, heating and reheating operations on the premises shall be restricted to the use of one microwave and a toaster only; no other forms of cooking, heating or reheating shall take place without prior written approval of the Head of Planning'. The reason for this condition was 'In order to safeguard the amenity of neighbouring residents and other occupiers' (presumably from cooking smells).
Alterations are also proposed for the roof (new lights, materials, new ventilation for ensuites and boiler plants), as well as rear and facade alterations to Dublin Street Lane (new rooflights, roof and coping).
To view online click here.
******
As not predicted in Issue 186 (but to no-one's surprise), the Osbourne Hotel at 51–9 York Place wants to do more than just knock down an extension to the rear.
It has now applied for permission to build a new extension, install a stairlift to the main entrance, build up a shop entrance, remove and replace a canopy, and install new railings (10/02385/FUL).
CEC Planning's online links to this proposal were not working last time we tried.
******
Planning permission to convert the derelict townhouse at 51–3 East Claremont Street (Issue 185) into 3 flats has been granted (Ref. 10/0191/FUL).
The planning report states that the building is now in poor condition, after two serious fires have destroyed most of the ground floor. Vandals have removed the entire balustrade from the main staircase.
A previously proposed restoration of the property as a single dwelling (07/04964/FUL + LBC) was abandoned as uneconomic.
Despite welcoming the Thomas Bonnar-designed (1824–30) building's return into use, Historic Scotland expressed reservations about the 'significant loss of plan form proposed, particularly to the basement and ground floors, including the insertion of a new stair into what would have been a principal room within the property'. Along with the Cockburn Association, it was also uneasy at proprosed enlargement of existing dormers.
Planning officials were less concerned. Their one condition for granting permission was that rebuilt dormers should match those of neighbouring properties. To read the report online click here.
All in all, Spurtle views this as a positive development.