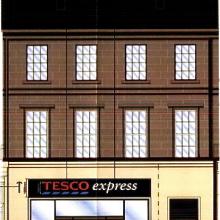
The arrival of Tesco at 8 Picardy Place appears to have moved a step closer with the granting of listed building consent for an illuminated fascia sign, an externally illuminated projecting sign, vinyl window graphics, and an internal security shutter (Ref. 10/02074/LBC).
Those readers with an interest in the niceties of convenience store architecture/corporate signage – built-up lettering, swan necks, welcome vinyl lozenges, dusted crystal decals, and underscore blips on internally illuminated fascias – should click here.
*****
Lothian Buses plc seek planning permission for a temporary boundary treatment and creation of hard standing at 49 Annandale Street (Ref. 10/02620/FUL).
This Spurtle correspondent is as interested as the next person in new hard standing arrangements. However, of particular note here is that the site at 47–9 Annandale Street was originally intended for trams administration (Ref. 08/01829/FUL) and scheduled to begin operation in July 2011 (Issue 164). Its potential use instead as a car park speaks volumes.
A Lothian Buses spokesperson said: 'The office development is still in place but the board have postponed the project due to the current economic climate. The current application is to tidy the area up to maintain the area at the moment.'
*****
Listed building consent has been granted to convert the ground floor and upper three storeys at 19 Albany Street from offices to a flat and townhouse (Ref. 10/01225/LBC). The building is owned by Wemyss Properties Ltd, but Council records are self-contradictory about whether it is Category-A or Category B-listed.
The Architectural Heritage Society of Scotland and Historic Scotland objected to removal of a ground-floor rear wall to create a large family room cum kitchen area, arguing that this did not maintain the integrity of principal rooms' original dimensions in accordance with Council policy. Historic Scotland also argued for retention of various period details. Planning officials disagreed.
AHSS was also concerned at walling up an opening between the drawing room and the master bedroom on the first floor. 'The provision of a parlour or formal bedroom connecting to the drawing room was common in the late eighteenth century and, in this part of Albany Street, the rooms were often divided by two pairs of double doors enclosing a space that was sometimes distinguished by handsome Soanian plaster ceilings. When Albany Street was built, this layout was already beginning to be old-fashioned, and it is natural that modern owners should wish for privacy. However, after some discussion, the cases panel agreed that it was desirable that the original arrangement be indicated in the alterations. An acceptable solution would be to install double doors between the drawing room and the interior space, which could be separated from the bedroom by a partition wall.'
Council planners broadly agreed with AHSS's second point.
*****
There is a new twist in the Cameron Guest House Group's plans for 34–8 York Place (Breaking news 1.5.10, 16.8.10, 1.9.10). The latest application for removal of condition 3 of consent 09/3205/FUL to form a hotel, creation of licensed bar for guest and public use, roof alterations to rear and facade alterations to Dublin Street Lane (Ref. 10/02444/FUL) has been withdrawn.
Withdrawal was at the request of the agent due to incorrect information in the description of the development. Architects belatedly discovered that their clients did not after all wish to have a full kitchen on the premises, and so do not need removal of condition 3.