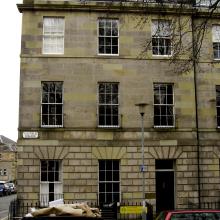
A Dr Campbell of Stirling proposes to change offices at Unit 1, 12 Gayfield Square into a flat (Ref. 11/00719/FUL). The application has temporarily stalled owing to insufficient location-plan details being submitted. Architect's and contractor's banners on the railings, and a large debris-filled skip outside, suggest some kind of work may already have begun.
*****
A mere stone's throw away, K Two Products Ltd plan to change the Kingdom Church's existing auditorium into an office (Class 4) at 11 Gayfield Street (Ref. 11/00880/FUL and 11/00880/LBC). Online details are very scant at present, but the listed building consent application mentions 'removal of existing stage and insertion of free standing structure to enclose a meeting room below open, mezzanine above'. Both Nos 11 and 12 are Category B-listed buildings.
*****
Vodafone's application to erect antennae atop Centrum House on Dundas Street has been granted (Ref. 11/00334/FUL). Spurtle knows of at least two letters of objection sent to Planning, but neither of these nor the Committee's reasons for approving the proposal currently appear online.
*****
Also granted was the application to replace a restaurant shop front at 20 Union Place (Ref. 11/00132/LBC). The Architectural Heritage Society of Scotland (AHSS) wrote pointedly: 'While the existing shop front is of poor quality, its design is reasonably well balanced.
'The proposals do little to improve the quality and we would prefer the opportunity of an upgrade to respect a more traditional pattern of shop front with a central entrance.
'The proposal has an uncanny resemblance to Figure 2 of the CEC guidance on Commercial Frontages labelled "clumsy", and we hope that the applicant can be encouraged to look to the example in the Council's guidance for some assistance.'
Again due to the paucity of information currently available online, it is unclear whether AHSS's observations and suggestion were heeded.
*****
As was widely predicted, ambitious plans for a top-floor flat at 4 Bellevue Terrace have been refused (Ref. 11/00190/FUL and 11/00190/LBC).
Historic Scotland suggested proposed window size and materials would impact upon the property's historic character, counter to local plan policies. They were also concerned about a roof opening, terrace and viewing point. A glazed balustrade to the rear of the original and the increased proportion of windows would, they felt, be likely to increase the reflectivity and visibility of the currently 'subservient roof extension', impacting on the character and appearance of the main elevation. They also pondered whether use of lead rather than slate would be preferable.
Apart from that, they did not have a bad word to say about Richard Murphy Architects' design.
Once again, the Council's detailed decision is not currently available online.
*****
One imagines the slim pickings available on the Council's planning portal this week are due to 'reasons of confidentiality'; certainly, no other explanation or apology is offered.