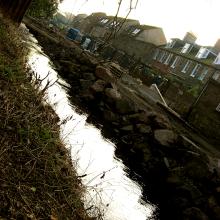
The City of Edinburgh Council's City Development Department is seeking planning permission from – er – the City of Edinburgh Council for flood defence works along the right bank of the Water of Leith beside Ettrickdale and Liddesdale Places (Stockbridge Colonies).
This is on the opposite bank of the river from the Rocheid Path, adjacent to that section of modern housing encountered immediately after the Tanfield site. Work on this section appears to have begun already (see below).
The proposal (Ref. 12/00157/FUL) comprises: 'Construction of reinforced concrete floodwalls clad in brownbrick incorporating toughened glass panels' with a substructure 'steel sheet piled wall with reinforced concrete pilecap'.
Having pored over the plans at some length, Spurtle is happy to announce that at least there is no mention of watch towers, minefields or machine-gun nests.
Detailed proposals, including drawings, appear online as the fourth item down at the link shown above: 'Water of Leith flood prevention scheme supporting statement'.
[img_assist|nid=2671|title=|desc=|link=node|align=left|width=200|height=147]
*****
In Monday's story about Householder Permitted Development Rights (Breaking news, 6.2.12) we mentioned the New Town and Broughton Community Council's long-standing worry about unlisted tenements in conservation areas.
Important developments involving also Leith Central Community Council have come to light since, and we urge readers to return to the link above for a timely update.
*****
Planning consent has been granted for the erection of a telecommunications cabinet at 6 Broughton Street on the corner with York Place (Ref. 11/03967/FUL; Breaking news, 19.12.11).
'Subject to the suggested condition, requiring the cabinet to be coloured black, this cabinet would be a minor addition to the streetscape and, sitting beside the existing cabinets, would be in keeping with its surroundings.
'The proposals are small in scale and will not adversely affect the character and appearance of the conservation area or the setting of the listed building.'
*****
[img_assist|nid=2631|title=|desc=|link=node|align=right|width=153|height=200]Surely to no-one's great surprise, the Planning Subcommittee has again refused planning consent for a modern roof terrace at 4 Bellevue Terrace (Ref. 11/03469/FUL). The decision follows last month's decision to refuse listed building consent (see Breaking news, 24.1.12).
The reason given was that the application failed to comply with the Development Plan and Edinburgh Planning Guidelines. 'The proposal would have an adverse impact on and fail to preserve or enhance the special character and appearance of the conservation area and the listed building and its setting'.
Once again, we refer readers to the enjoyable and rather comprehensively damning letter of objection sent in by the Cockburn Association (see file below). It concluded with the observation: 'If the applicant’s ambition is to transform the property into a modern design then he or she should possibly have considered a new-build property'.
As Spurtle noted in January, the Bellevue Terrace plan has been blessed with remarkably generous admirers from all over the country who – despite having no declared connection to the applicant – have written in to express their approval.
In addition to those four correspondents mentioned last month, we now give honourable mentions to a further three whose emails in support of full building consent we had failed to notice properly until now.
David Dodds of Hopetoun Street thought the designs deserved to be passed, and noted that 'The alterations will have no impact to the street view'.
Tsitsi Mutuma of London felt the design was tasteful, and that the Scotch slate would be an improvement. 'It is,' she affirmed, 'clear none of the works will be visible from the street'.
Elizabeth Butler of Oban who, it seems, just happened to be in the neighbourhood, 'recently walked up and down the streets around the flat to see if the new terrace could be viewed from the street'. Imagine her astonishment when she discovered that 'it will be so tucked away behind the balustrade that it will be quite invisible'.
A Bellevue Terrace resident living directly below the flat in question also wrote to the Planning Department. He expressed neither support for nor opposition to the plan, but was concerned about whether his ceiling would collapse under the weight.
It appears he need worry no longer.