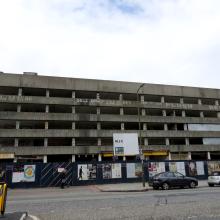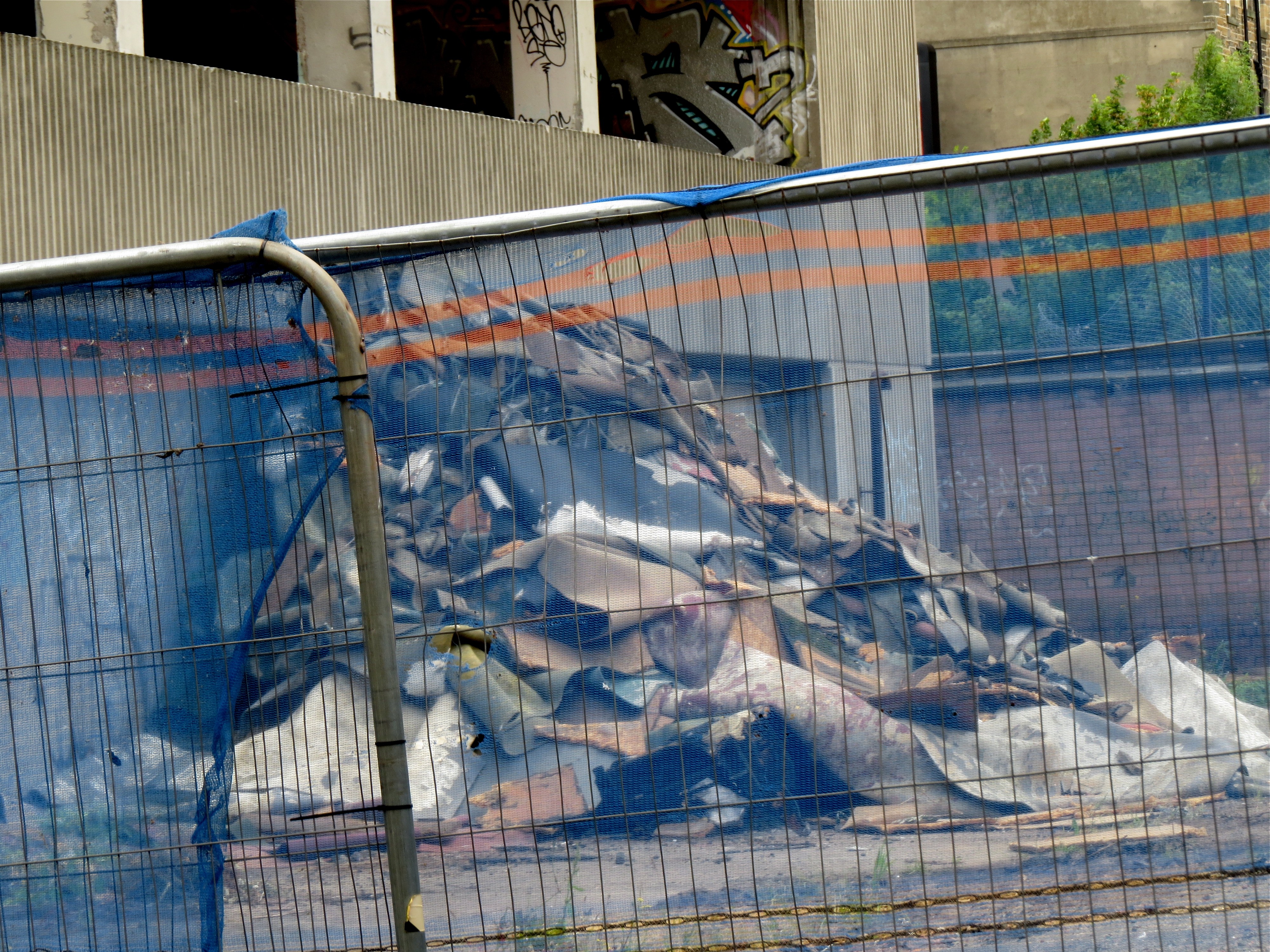
Shrubhill House on Leith Walk will be demolished over a period of around eight weeks, announced STV yesterday.
It is to be replaced by September next year with five commercial units and accommodation for 260 students.
Spurtle decided to have a last look at the building before bits of it begin to disappear.
The structure was designed in 1970 by Marshall, Morrison & Associates (MMA), and is described in Gifford et al. in The Buildings of Scotland: Edinburgh as ‘a decent office block with long horizontals of vertically textured concrete, its set-back building line excused by a garage forecourt’. (New owners Ziggurat Student Living will restore the original building line.) MMA are also remembered for their design of the Westerhailes Centre’s ‘impregnable ribbed concrete exterior’ and ‘impeccable interior’.
We found no trace of the bulldozers spotted by STV, but believe we did glimpse part of the iron substructure which holds up the building and must be painstakingly dismantled rather than blown to smithereens.
A ghost of the building’s name persists over the entrance to the former Council Social Work Department ...
When metal sheeting was erected to secure the empty building, some locals reacted with pained eloquence. One scrawled, ‘WE ONLY WANTED ART. WHY DO YOU HATE CULTURE?’ Now, though, more obviously political sentiments are in evidence.
Around the back is an enormous pile of old carpets and tiles and non-specific, unidentifiable building guts. They are a fire hazard and should be removed soon. But they are also an admirable piece of siege engineering to effect safe-ish entry and exit when no-one is looking.

and there is an intriguing story in the affectionate scribbles on this squishiest of squashy pink armchairs.
An interesting – although not very up-to-date – planning history of the area is available on the Edinburgh Architecture website here.