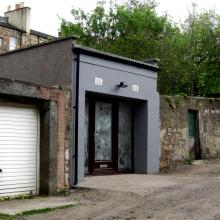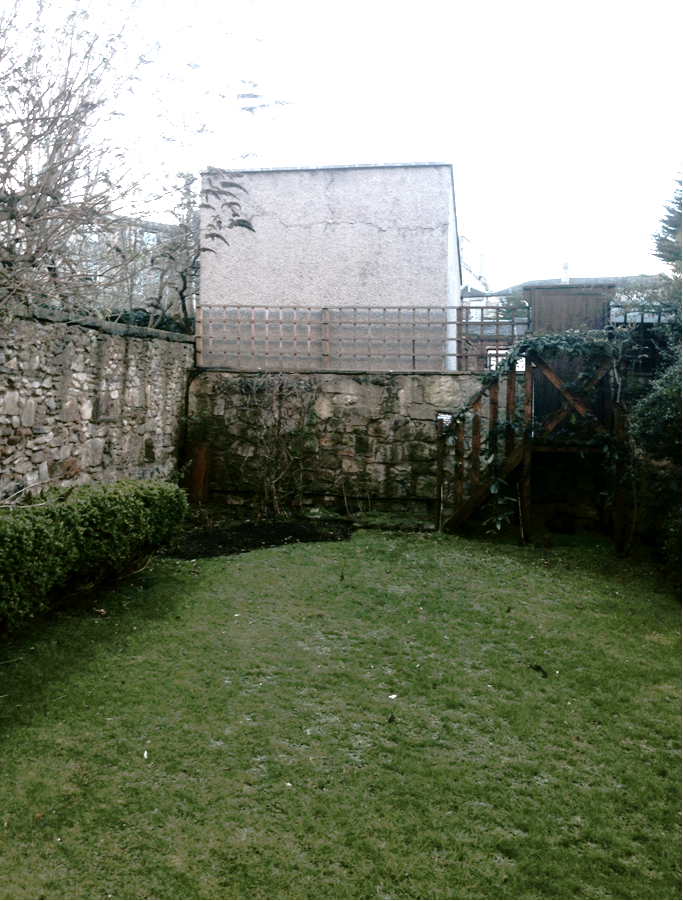
Following a site inspection on Monday, City of Edinburgh Council is moving towards approval of the controversial garage/dwelling/office structure on East Scotland Street Lane (shown, right, as it first appeared).
As reported on Monday, developer Dermot Ferrigan has recently made a number of last-minute changes to the building (Breaking news, 8.9.14). These, along with the addition of stone ingoes by mid-October, should ensure the garage's survival despite it being 16cms too tall and so in breach of planning control.
A CEC official wrote to interested parties yesterday explaining the decision:
The planning enforcement notice required the unauthorised structure to be removed. This was because the structure deviated from the approved plans in a number of respects. Most of the matters that were in deviation from the approved plans have now been addressed. These include the colour of the building, the wood cladding above the door, the roller garage door and the removal of the glass screen and single door, the concrete to the lane and the removal of the window directly onto the neighbouring garden. In relation to this last aspect, we would not require a cupola to be installed.
The height of the building has been reduced over the course of the last week. Between its floor level and the parapet walls, it now measures approximately 160mm higher than the height shown on the approved plans. The stone ingoes to the building’s front have also not been installed. Cumulatively, these two matters mean that the structure remains in breach of planning control. The Council has reached agreement with the building owner that the stonework to the front will be installed. We will check that this has been done at the end of October and if it has not, consider what further action should be taken. On the basis of this agreement and the fact that the majority of reasons for the breach of planning control have been addressed, it has been decided not to proceed with direct action to remove the structure at this time.
In relation to the new building height, if the stonework is replaced we would not take any action in respect of that. This is because the difference in height between the approved plans and the building is relatively minor. Planning enforcement action is required to be commensurate with the breach of planning control to which it relates. To reduce the building height any further would require substantive reconstruction of the building. It is our decision that, if the stonework to the front is installed, action required to lower the building height further would not be commensurate with the breach.
The building height to the rear appears higher than is shown on the approved drawings. This is because the level difference between the building and the neighbouring rear garden was not shown accurately on the plans. The external ground level falls away more steeply from the floor level of the structure level at the lane than is shown and there is a greater drop at the retaining wall between the land at the rear of 8 Bellevue Crescent (which the structure is on) and the garden of 8A Bellevue Crescent. While it is the responsibility of the architect / agent to represent the levels of sites outwith application sites accurately, the level differences at this site should have been picked up by the Planning service when we assessed the 12/01543/FUL planning application to which our enforcement investigation (12/00577/ENCOMP) relates. We apologise for this. However, failure to show levels of neighbouring gardens accurately does not mean that the structure is in breach of its consent.
The official appreciates that locals may have questions about this case, and has offered to meet them along with the principal planner for Planning Enforcement later this month.
Local reaction
To say nearby residents are disappointed at the result would be an understatement. To say that they are utterly aghast and infuriated by this turn of events doesn’t even come close to expressing their sense of outrage.
Legal considerations limit how much of what some allege we can report. We will restrict ourselves to five points:
- What should have been a relatively straightforward replacement of an old garage has, over the last two years, entailed an extraordinary outlay of worry, paperwork, time and money (Breaking news, 28.5.13).
- CEC's claim that the end result will approximate what was first consented comes as little consolation.
- If building dimensions given in planning applications need not be followed, what is the point of setting them in the first place?
- The fact that CEC officials failed to spot a basic inaccuracy in the plans just rubs salt into the wound.
- Given CEC's failure to apply its own planning conditions on another property along this lane, why should residents trust Enforcement to impose even this latest very limited set of requirements?
Some now argue that the debacle shows CEC’s Planning does not have the resources, competence or stomach to apply its own rules firmly and fairly. Others focus on the important fact that what has finally resulted is at least a garage, not a dwelling or an office, and that the greatest expense has been incurred through his own actions by Mr Ferrigan.
There is a general sense among those locals Spurtle has spoken to that the planning system as currently consituted is not transparent, does not encourage good practice, and unduly favours developers over private individuals.
What do you think about all this? Standard process, storm in a teacup or the breach of some important points of principle? Tell us at spurtle@hotmail.co.uk @theSpurtle Broughton Spurtle